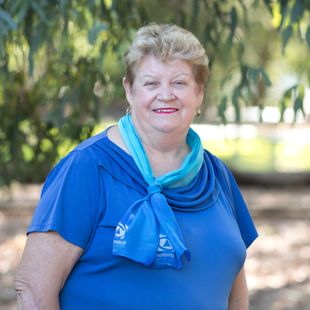*VIEW THE VIRTUAL TOUR TO SEE MORE*
Here’s your opportunity to grab one of Bargara’s trophy properties. This property is the current display home for Bundaberg’s most respected builder, Kleidon Masterbuilt Homes. As you would expect, Kleidons have spared no expense on their display home. The beautiful contemporary floor plan and interior design is perfectly complemented by the best quality fixtures and fittings.
Situated in the ever popular Bargara Beach Estate, this landscaped...
Read more


